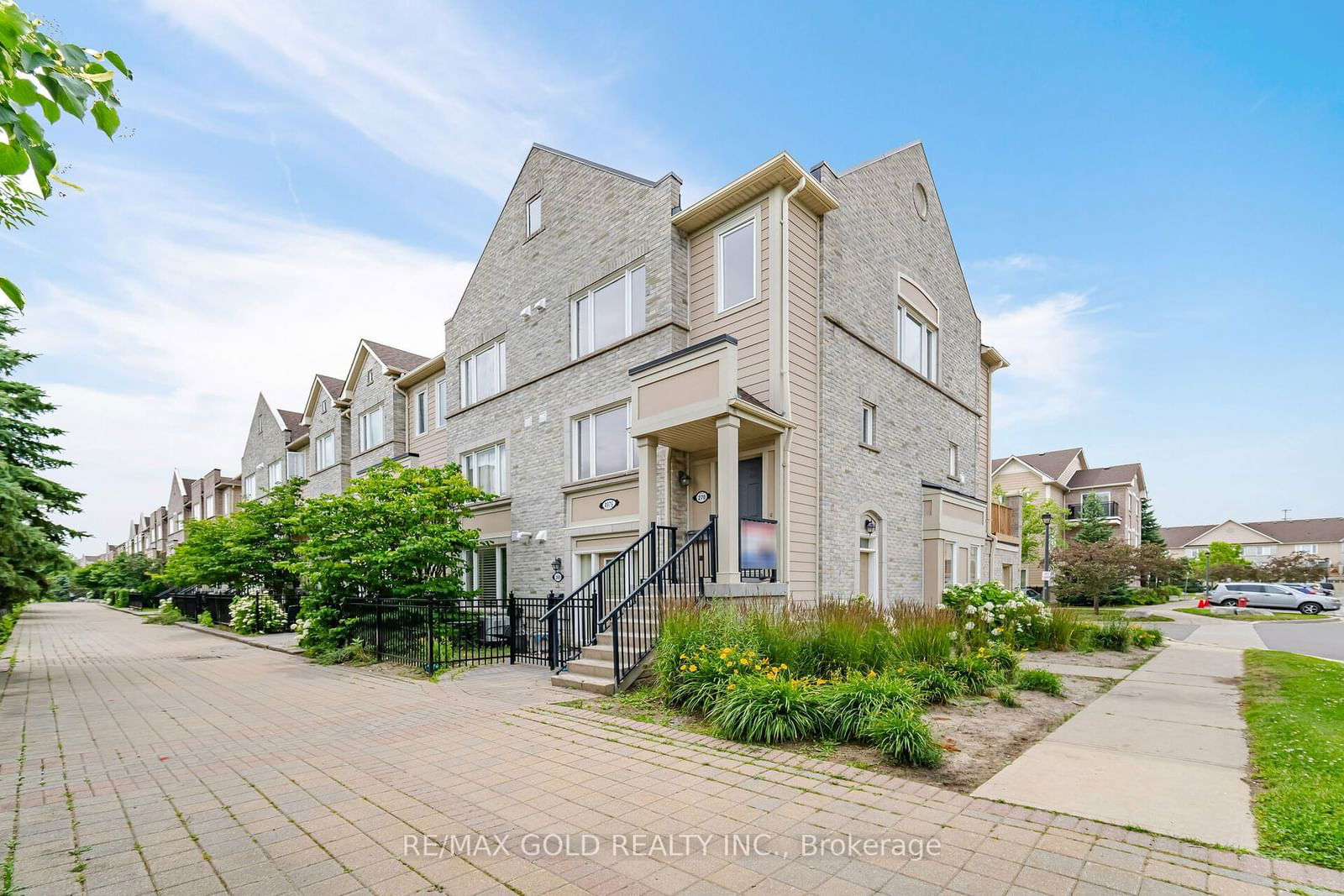$499,999
2-Bed
3-Bath
1200-1399 Sq. ft
Listed on 7/5/24
Listed by RE/MAX GOLD REALTY INC.
END Unit at Daniels First Home Community - Love Where You Live!! Mesmerizing Corner Extra Spacious And Modern 1317 Sq Ft 2 Bed 2.5 Bath Kitchen-Living-Dining Townhome With Great Features!! Main Floor Has Open Concept Kitchen With Ceramic Tiles, Stainless Steel Appliances, Pot-Lights, Eat-In Kitchen Island And Way Out To Very Large Balcony!! Living-Cum-Dining Space Has Hardwood Floor And Large Window!! Perfect For Both Cooking And Entertaining, Especially With The Added Convenience Of An Eat-In Kitchen Island And That Very Large Balcony Sounds Like A Wonderful Spot To Enjoy Some Fresh Air And Relaxation!! Second Floor Has Two Ensuite Bedrooms: One Ensuite With Standing Shower, Walk-In Closet And Second Ensuite With Bath Tub And Walk-In-Closet!! Second Floor Stacked Laundry For Added Convenience And Efficient Usage Of Space!! Located close to Hwy 403 and 407 ETR, surrounded by transit routes and the conveniences of Loblaws, Walmart, Tim Hortons, cultural grocery stores, banks and Erin Mills Town Centre!! Conveniently Located Near Major Highways, highly sought-after Churchill Meadows neighbourhood Community Offers Easy Access To An Array Of Amenities And Attractions!! Residents Appreciate The Proximity To Bustling Community Centers, Impressive Shopping Destinations, And A Variety Of Delightful Dining Options!! Additionally, The Area Boasts Excellent Educational Institutions, Making It An Ideal Choice For Families And Individuals Seeking Both Convenience And Quality!! Corner Townhome With Windows Throughout For Bright Natural Light, Cross Ventilation, Scenic Surroundings And Unobstructed Views!! Fall In Love Where You Live!! Heartly & Warm Welcome To Dream Home In Daniels First Home Community!
To view this property's sale price history please sign in or register
| List Date | List Price | Last Status | Sold Date | Sold Price | Days on Market |
|---|---|---|---|---|---|
| XXX | XXX | XXX | XXX | XXX | XXX |
| XXX | XXX | XXX | XXX | XXX | XXX |
W9015192
Condo Townhouse, 2-Storey
1200-1399
5
2
3
1
Attached
1
Owned
Central Air
Y
Brick Front
Forced Air
N
Open
$3,658.39 (2024)
PSCC
811
E
None
Restrict
,
Nil
Y
$362.50
